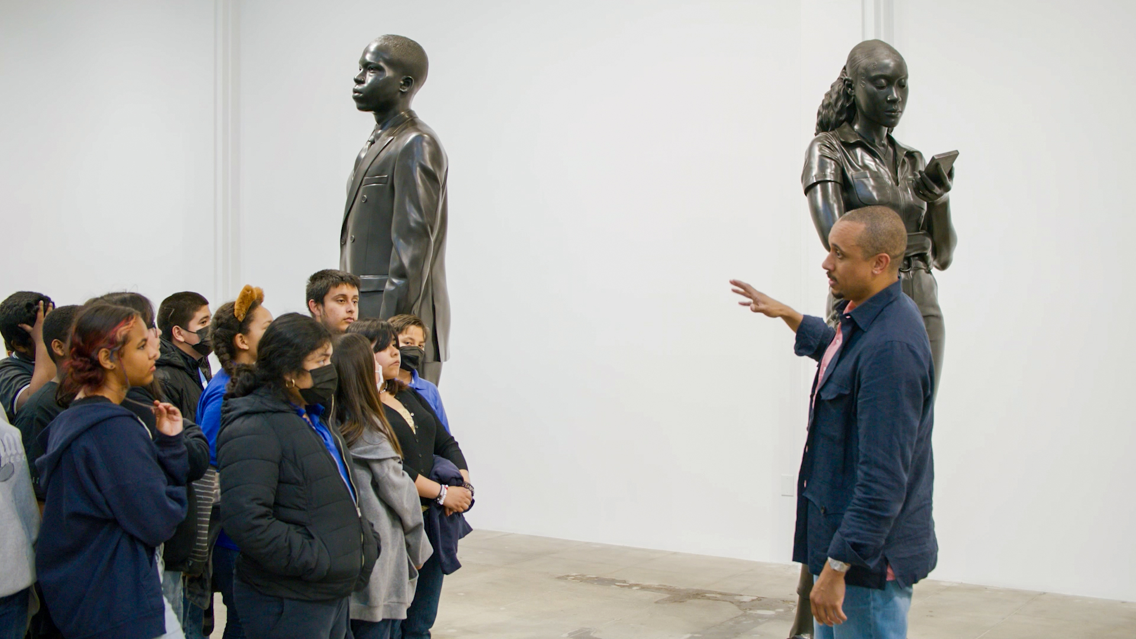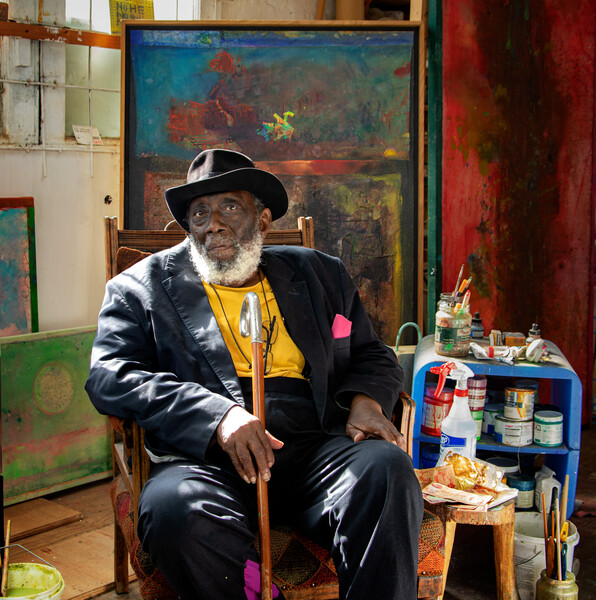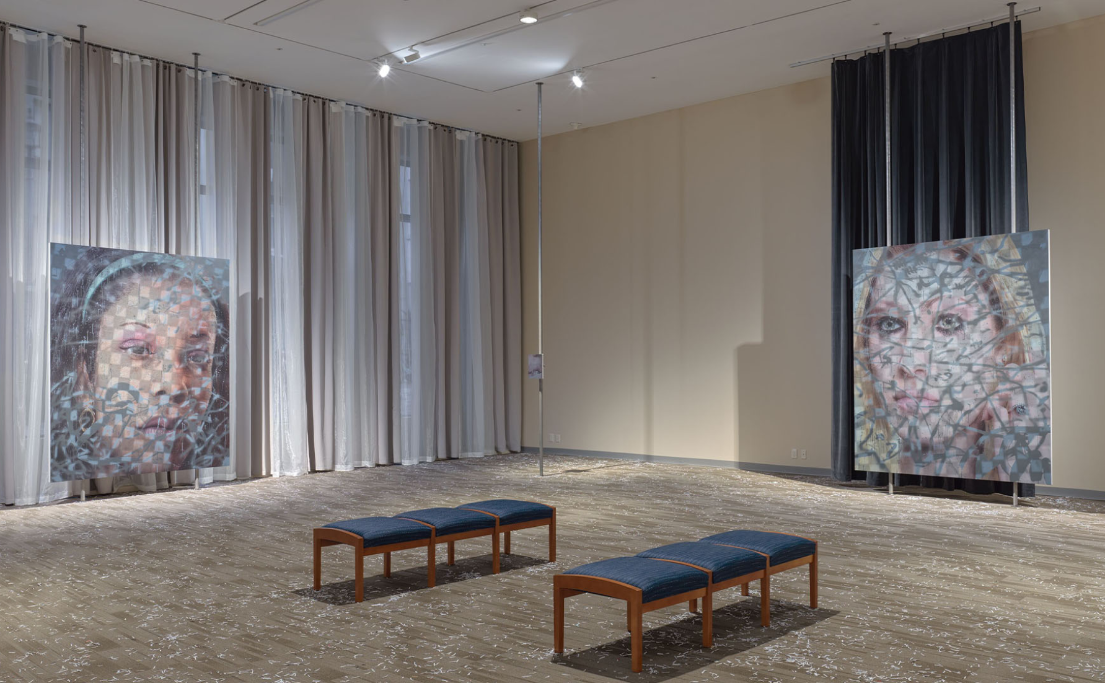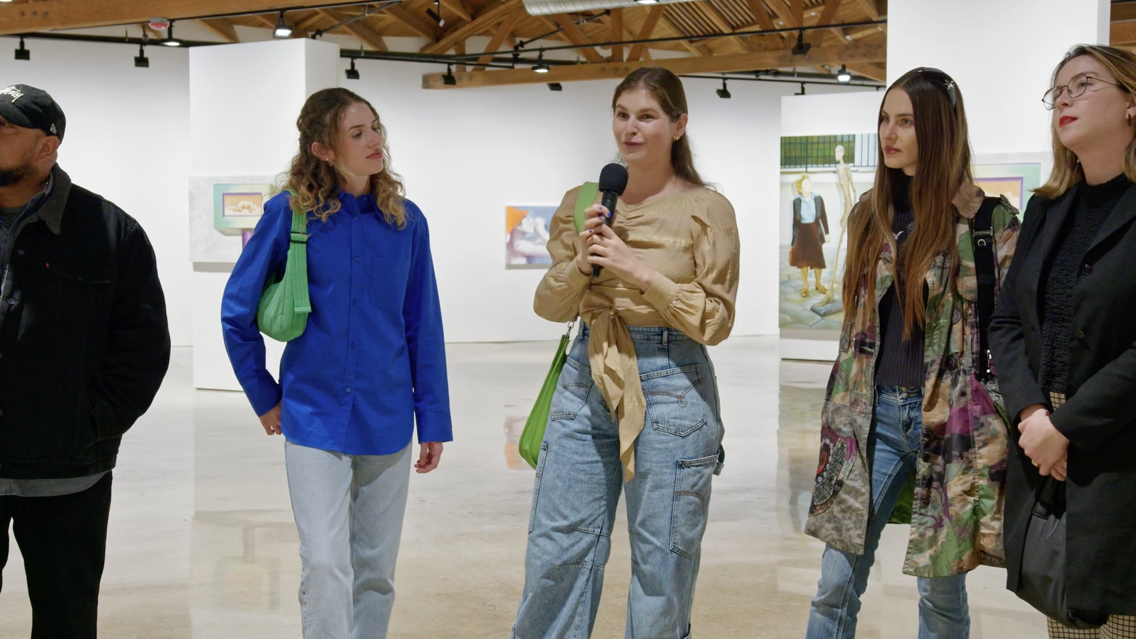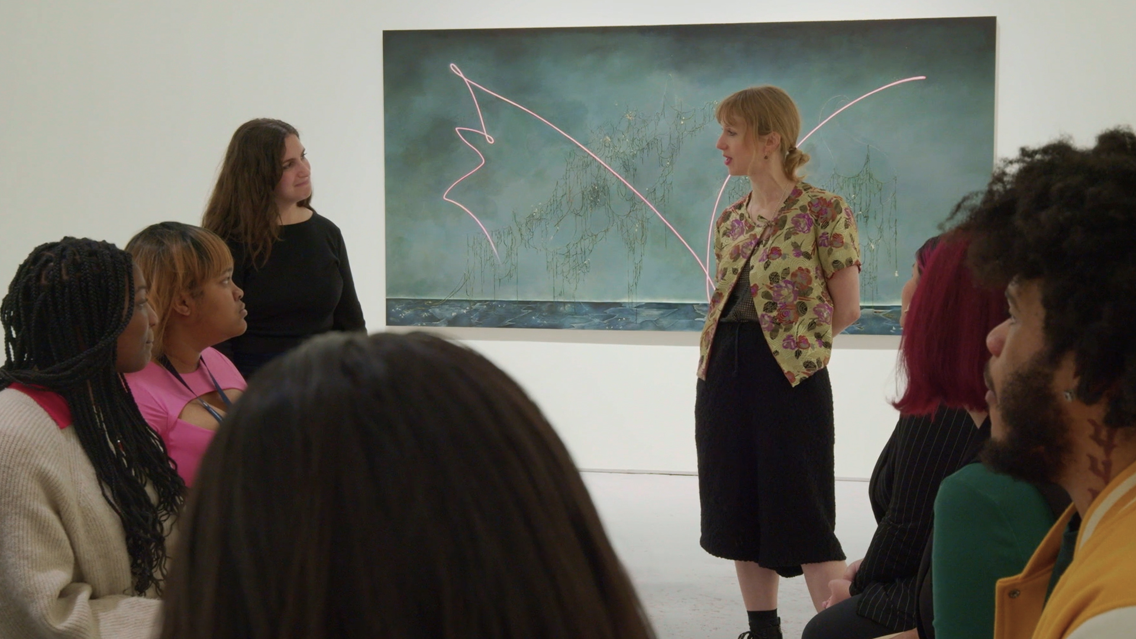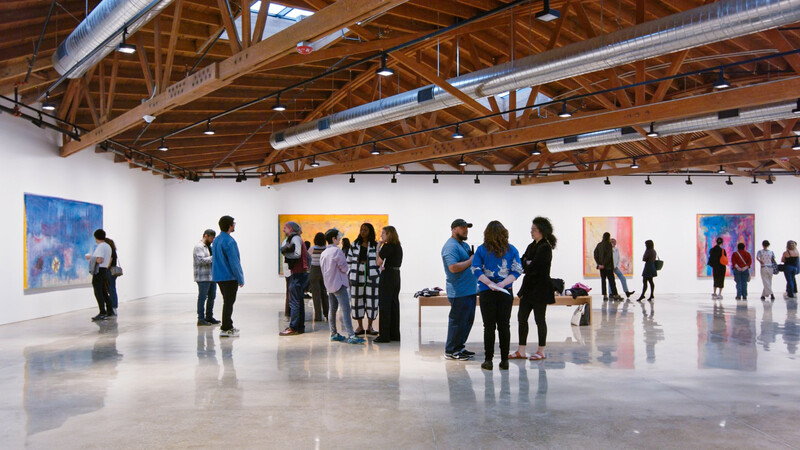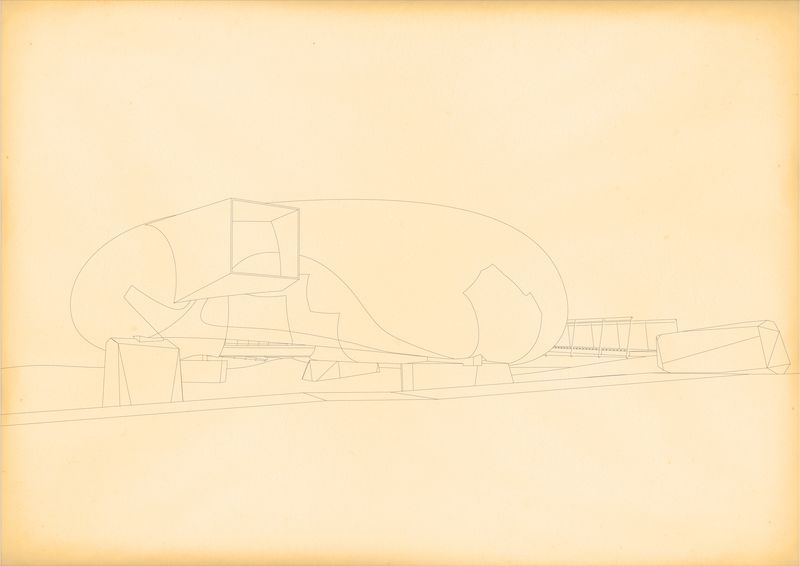
© Smiljan Radić Studio
Architecture Season
This resource has been produced to accompany the exhibition, ‘Architecture Season’, at Hauser & Wirth Somerset.
Land Marks: Structures for a Poetic Universe
About the Exhibition
'LAND MARKS: Structures for a Poetic Universe' is an exhibition of architectural studies and models shown in the Workshop and Pigsty galleries. The exhibition, curated by Nicholas Olsberg and Markus Lähteenmäki, explores the boundaries between sculpture and architecture and the power of structures to transform the landscape and the city into poetic environments – ranging from a Rococo fountain to a 'living-capsule' for the electronic age.
Drawing primarily from a private collection, the exhibition displays more than 100 examples of architecture as sculpture, from the work of form-givers like Le Corbusier and Frank Lloyd Wright to such conceptual projects as an ideal Renaissance fortress and Superstudio's Continuous Monument.
What are the themes of the exhibition?
This is an exhibition that explores the boundary between architecture and sculpture. It focuses on studies (mainly drawings) produced by architects throughout time, who have investigated ideas of the built world and its relationship with the landscape. It deals with themes such as: the sublime, space, memory, the social and the private. The main theme of the collection of works in this exhibition is the drawing itself as a product of the practice of architecture.
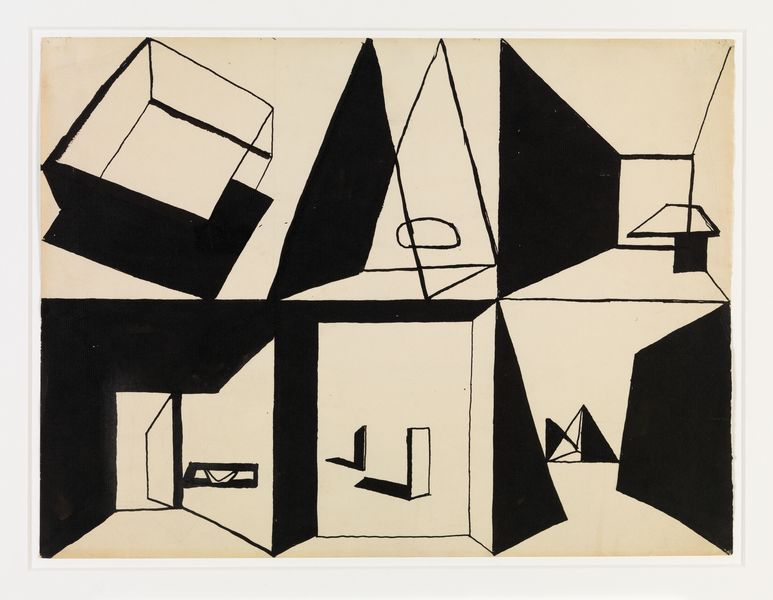
Louis Kahn (1901-1974), Study for a Mural, Ca. 1951-1953. Courtesy of the estate of the artist
How do architects communicate their ideas?
For centuries, architects have used drawings, models, collage, photographs and words to communicate their ideas to their clients or the public. Most designs begin with a sketch; a sketch is a loose image, which can be made quickly by hand or on a computer. It provides a visualization that is more informative than words alone. Although produced quickly, such sketches have always been useful to designers, allowing them to reflect once the building is built on how closely it refers to their original idea. In this context drawing is also a way of thinking, the architect's hand and eye have long been the key to conceiving the shapes and situations of architecture, in a process Kahn called, 'drawing to think'.
How have the curators displayed the work?
The exhibition is split into six areas, each has a separate title: Landscape and Distance, Cityscape and Presence, Shapes and Stones of Memory, Spheres of Knowledge, Capsules, Superstructures and Primary Forms: Architecture as a Universal Language and Drawing to Think. The works are displayed in various formats, some are in vitrines, on shelves or framed and on the wall.
In the Piggery are Alvaro Siza's (b. 1933) columns originally for the courtyard of Burlington House for the exhibition 'Sensing Spaces', Royal Academy, London, 2014. Siza says of being an architect, 'For me, making architecture means starting with what is there. Unless you are building in a desert, there are always lots of things to consider, sometimes too many. Here I am introducing a new element inspired by the sensation I had the first time I entered the courtyard' (Sensing Spaces catalogue).
How many pieces of work are in the exhibition and what are they?
Landmarks: structures for a poetic universe comprises over 100 artworks. This includes, drawings, collage, architectural models and sculptures. It shows how the style of architectural drawing echoes other movements in art and design at particular times. For example a Rococo drawing in pastel, in Eric Gill's where he draws his memorial design accurately in pencil alongside mathematical equations and notes, to a collage by Mies Van der Rohe; a model for a wooden obelisk by Peter Smithson to a drawing for a sculpture by Beverly Pepper whose work doesn't really fit into any particular movement.

Serpentine Gallery Pavilion 2014. Designed By Smiljan Radić. Photo: © 2014 John Offenbach
Radić Pavilion
About the Pavilion
Hauser & Wirth Somerset has installed the Radić Pavilion, designed by Chilean architect Smiljan Radić. The pavilion was purchased from the Serpentine galleries who run an annual programme of temporary structures designed and built by internationally renowned architects. The pavilion sits naturally within the landscape, positioned at the end of Oudolf Field – the landscaped garden designed by Piet Oudolf.
About Smiljan Radić
Smiljan Radić is one of the most respected Chilean architects whose work is characterised by his dedication to the detail of his buildings and his interest in the expressive use of natural material, such as wood, stone and metals.
Born in Santiago de Chile, 1965, he earned his architectural degree from the School of Architecture at the Pontificie Universidad Católica de Chile in 1989. He later studied aesthetics at the Istitutto Universitario di Archittetura de Venice, Italy (1990 – 1992). In 1994, with partners Nicolas Skutelis and Flavio Zanon, he won the international competition Platia Eleftería, Heraklion, Crete and in 1995 opened his own architecture firm. In 2000, Radić won the civic neighbourhood competition in Concepción, Chile, a project that resulted in Radić being named the best Chilean architect under 35 years of age by the College of Chilean Architects. He currently lives and works in Chile.
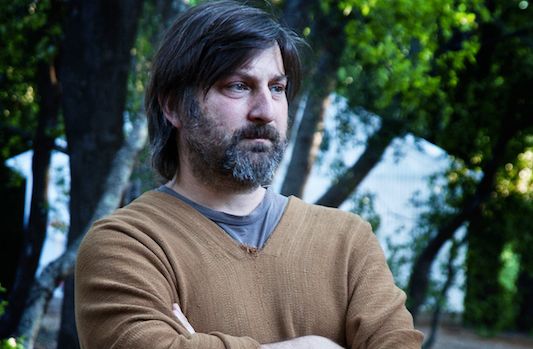
Portrait of Smiljan Radić
What has inspired the Radić Pavilion?
This architectural structure can remind you of many things: a large boulder, a bagel, or even a UFO because of the way it appears to have landed in the field. Radić identifies the story by Oscar Wilde, 'The Selfish Giant' as an inspiration. It may also be influenced by the English tradition for garden follies. The architect is interested in materials and in craft, in the making of architecture through eccentric means; the result is both primitive and modern.
How is it made?
The structure is made from something that looks similar to papier-mâché and it is translucent, so it appears to glow when lit in the evening. The shell is built up of consecutive layers of glass-reinforced plastic mesh in a process very similar to papier mâché; it even has the coarse, handmade quality familiar from those layers of newspaper and paste. The construction technique is borrowed from boat building and appears to have no clear frame or internal structure. The structure is raised off the ground by sitting on large boulders, so you can walk underneath it, as well as entering the structure from a ramp and going inside through the entrance which looks as if a section has been torn away to make the opening.
Dan Graham, S-Curve
About Dan Graham
Dan Graham was born in 1942 and lives and works in New York. He is one of the most important living American artists, who have made contributions to conceptual art, video and performance.
What is his work like?
Dan Graham refers to his structure, the 'S-Curve' as a pavilion; historically this term is used to describe small, decorative architectural structures often used in traditional European gardens. Since the 1970s, Dan Graham has mainly been making structures from glass, steel and mirror that appear to be both architecture and art. They are site-specific art installations that create optical effects, only seen by the interaction of the viewer. The focus on visual perceptions draws attention to outside and inside: the real and the virtual.
What inspires his work?
Despite the formal and minimal appearance of his work, Dan Graham takes a playful approach, he wants his work to be engaging and relate to the body. Thus he describes his relationship with space in terms of both a baroque space as well as a child's way of using space. He is less inspired by the white cube of the art gallery and more interested in street furniture and skyscrapers.

Dan Graham, S-Curve, 2001. Photo: Ken Adlard
What are his main themes?
Dan Graham makes work that is concerned with Minimalism and Conceptualism; he takes a very intellectual approach to his practice. The use of semi-reflective glass as a familiar urban material provides a mix of reflection and opacity; you can watch yourself, watch other people and be watched by others; it is introspective.
Dan Graham wants visitors to 'enter' his work, human presence is very important to the work. The interest in architecture, art galleries and street culture all show his interest in human behaviour, he wants us to look at our own consciousness, it is through our interaction that the artwork is activated.
What other artist's work does it relate to?
Dan Graham says that his favourite artist is Dan Flavin a minimal artist, he is also inspired by Mies Van der Rohe who was a modernist architect and he makes lots of reference to philosophy, particularly the writing of Jean-Paul Sartre.
Glossary
Folly
In architecture, a folly is a building constructed primarily for decoration.
Architecture
Architecture is a general term to describe buildings and other physical structures. It is used to describe the style of design and method of construction of buildings and other physical structures.
Installation
Mixed-media constructions or assemblages usually designed for a specific place and for a temporary period of time. Another artist to consider is Phyllida Barlow. Learn more about her here
Minimalism
Minimalism is an art movement that developed in New York in the early 1960s. Many artists began to create objects, which often blurred the boundaries between painting and sculpture, and started to employ industrial materials in order to be interpreted as neutral rather than expressive. A contemporary artist who used some minimalist approaches is Takesada Matsutani, learn more about him here.
Site-specific
Refers to a work of art designed specifically for a particular location and that has an interrelationship with the location, consider the architectural environments of Dan Graham, learn more here.
Sublime
The word sublime is used to describe the quality of greatness; this can be physical, moral, intellectual, aesthetic, spiritual, or artistic. It is used as a term to express a greatness beyond all possibility of calculation, measurement, or imitation. Aesthetics Aesthetic is used to describe art, beauty and taste; it is often used as a way of critically judging art and culture.
Suggested Activities During your Visit
Note: You will need to bring pencils and a sketchbook.
Activity 1 Immediate drawing
Often architects seem to draw quick sketches on whatever surface is at hand, for example the back of an envelope or a napkin, they do this to communicate their ideas immediately. Find a surface other than your sketchbook and produce some 6-second sketches of the farmyard. (you could use a napkin, a receipt, a piece of newspaper etc.)
Activity 2 Form and texture
How can you use drawing to communicate form and texture?
In the Land Marks exhibition, make some sketches of each of the spaces, drawing attention to the architecture: the walls, floor, ceilings, shelves plinths
Make some drawings of S-Curve, how can your drawing communicate the form and surface of the sculpture?
The surface of the Radić Pavilion looks similar to the masking tape model that Smiljan first made; make some close-up drawings of the surface, inside and out.
Activity 3 Perspective
Looking out through the garden towards the Radić Pavilion, there are no parallel lines to help you draw a perspective drawing. This kind of perspective is of irregular shapes like crooked trees, boulders, stones, gravel, and plants, etc. Produce a drawing of Oudolf Field and the Radić Pavilion, by drawing object sizes generally getting smaller into the distance, and drawing elements like trees, becoming thinner and less detailed in the background, with textures, shading and colors showing less contrast as they are further away so that colors fade (become lighter) and become tinted toward blue color tones in the distance.
Practical Activity Prompts and Ideas for Discussion Following Your Visit
Key Stage 1, 2 and 3 Skyscrapers
Try to name and discuss famous skyscapers (e.g. The Shard, Empire State Building). Using only scissors, a ruler, pencil and sellotape, try to build the tallest tower from a single sheet of A4 paper. It must stand up on its own!
House of Cards
Use a pack of playing cards to make a tall structure, think about the size of the base compared to the top of your building.
Make an Architectural Collage
Buildings are made of many different shapes. Look at the buildings around you. What shapes do you see? Create your own building using all kinds of shapes! You can make a collage of different kinds of paper, fabric and other things. Then add details with coloured pen or paint. Think about what kind of building you want to make, a house, a school, or an art gallery? Think about the shapes your building will have. Is your building a tall rectangle or a short long shape? Will your building have square windows or round windows? #
Key Stage 4 and Beyond
Dan Graham's S-Curve seems to be half architecture, half sculpture; this approach is also reflected in the style of many of the drawings in the LANDMARKS exhibition, can you think of any buildings that you have seen that look more like sculpture than architecture?
Discuss your understanding of what architecture is – how would you define it? Use references to famous buildings to help create your definition.
Many of the drawings in the exhibition reflect the styles of the time in which they were made, make a visual timeline either by drawing or photographing buildings in your nearest city then presenting them in date order (chronologically) to create a timeline/skyline.
Supplementary Research
Riba Journal for architecture information and inspiration The RIBA hold a collection of 1 million drawings celebrate the achievements of British architects from the Renaissance to the present day – learn more here.
The Serpentine Gallery Pavilions
archKIDecture was established in 1996 to encourage visual literacy and explain math, science and visual arts concepts through the medium of architecture.
The Selfish Giant, by Oscar Wilde
Resources
1 / 8
